
3830 N Red fox cir
2,230 SF | 2 BED | 2.5 BATH
J Wiens Design Build









































3836 N Brush creek
2,087 Sf | 3 Bed | 2 bath
J Wiens Design Build
















































3845 N Brush Creek
2147 SF | 2 Bed | 2.5 Bath | Main floor bonus room
Jeff Wiens Design Build


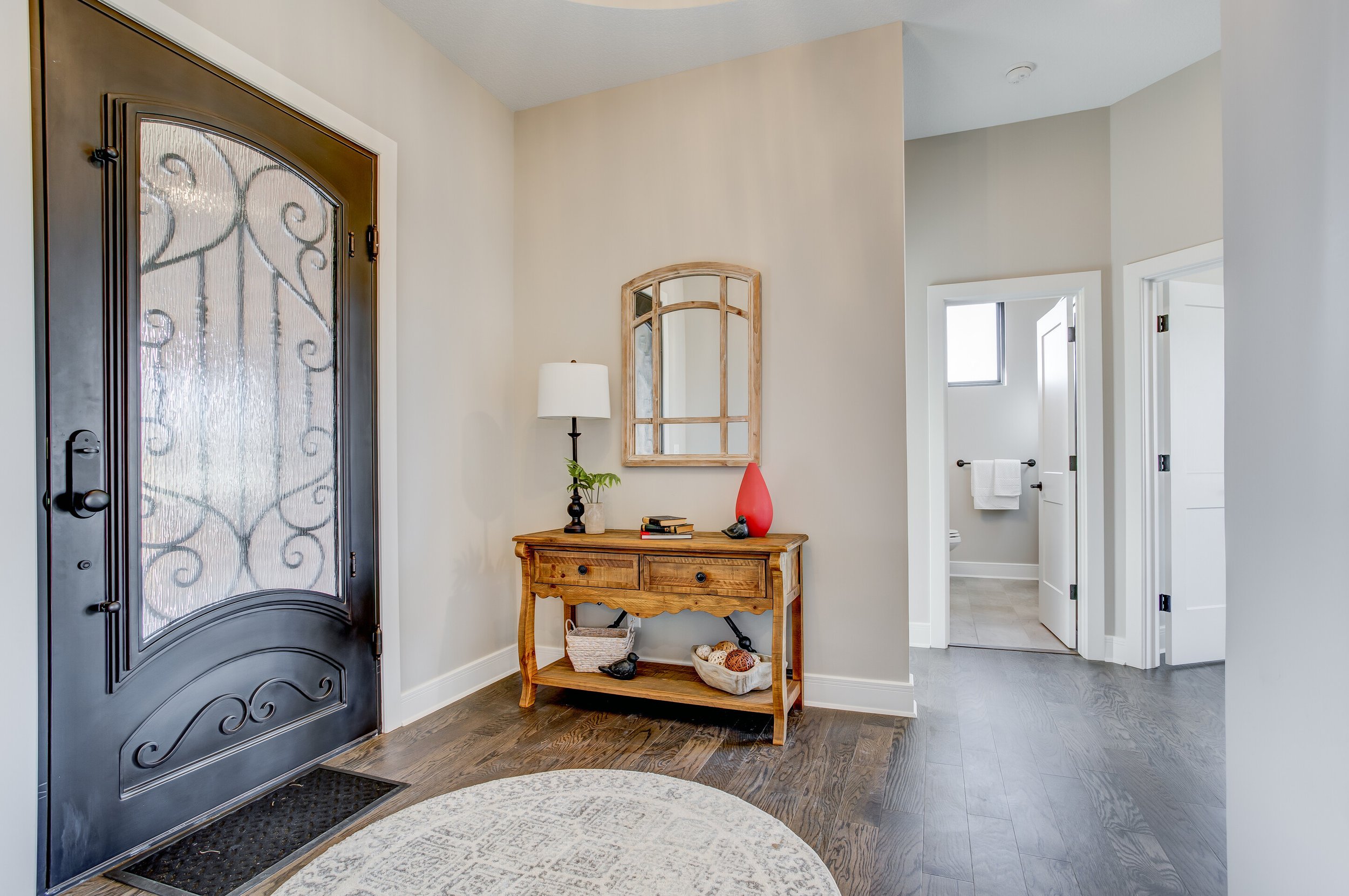


















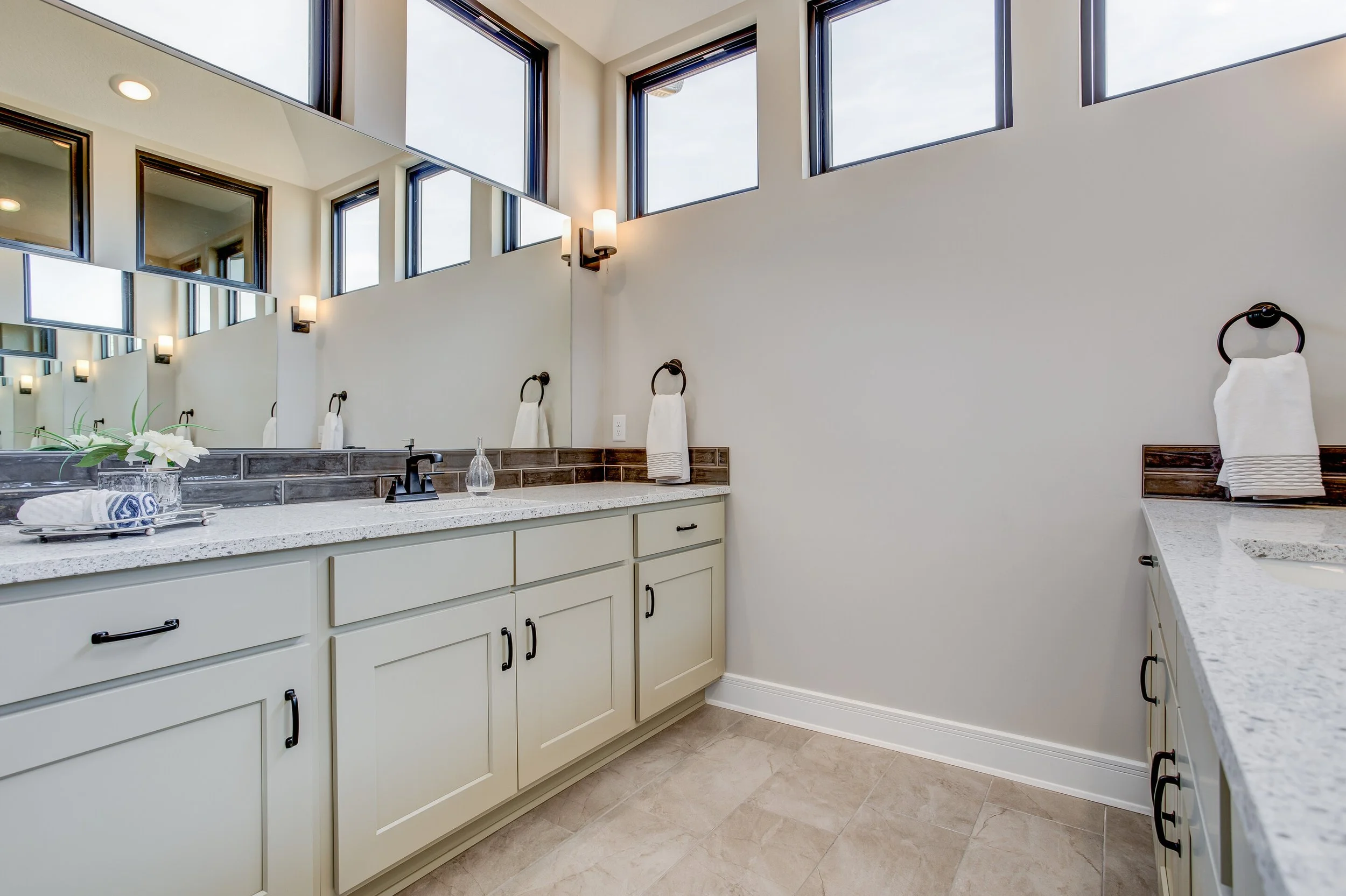








3825 N Brush Creek
2,088 SF | 3 BED | 3 BATH
J Wiens Design Build









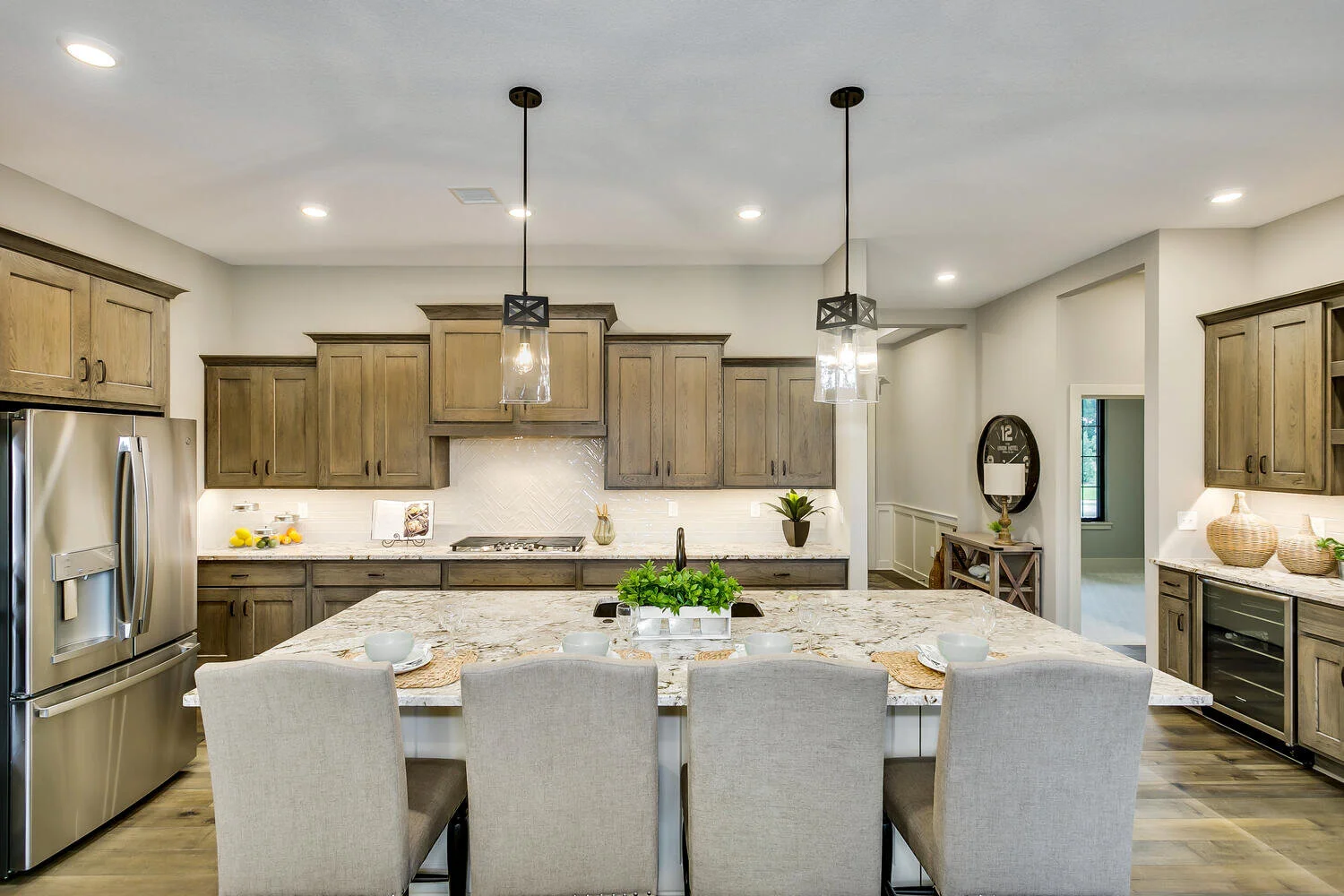

























3844 N brush creek
1750 Sf | 3 bed | 2 Bath
J Wiens Design Build

































3821 n Brush Creek
2265 sf | 3 bed | 2.5 bath
J Wiens Design Build





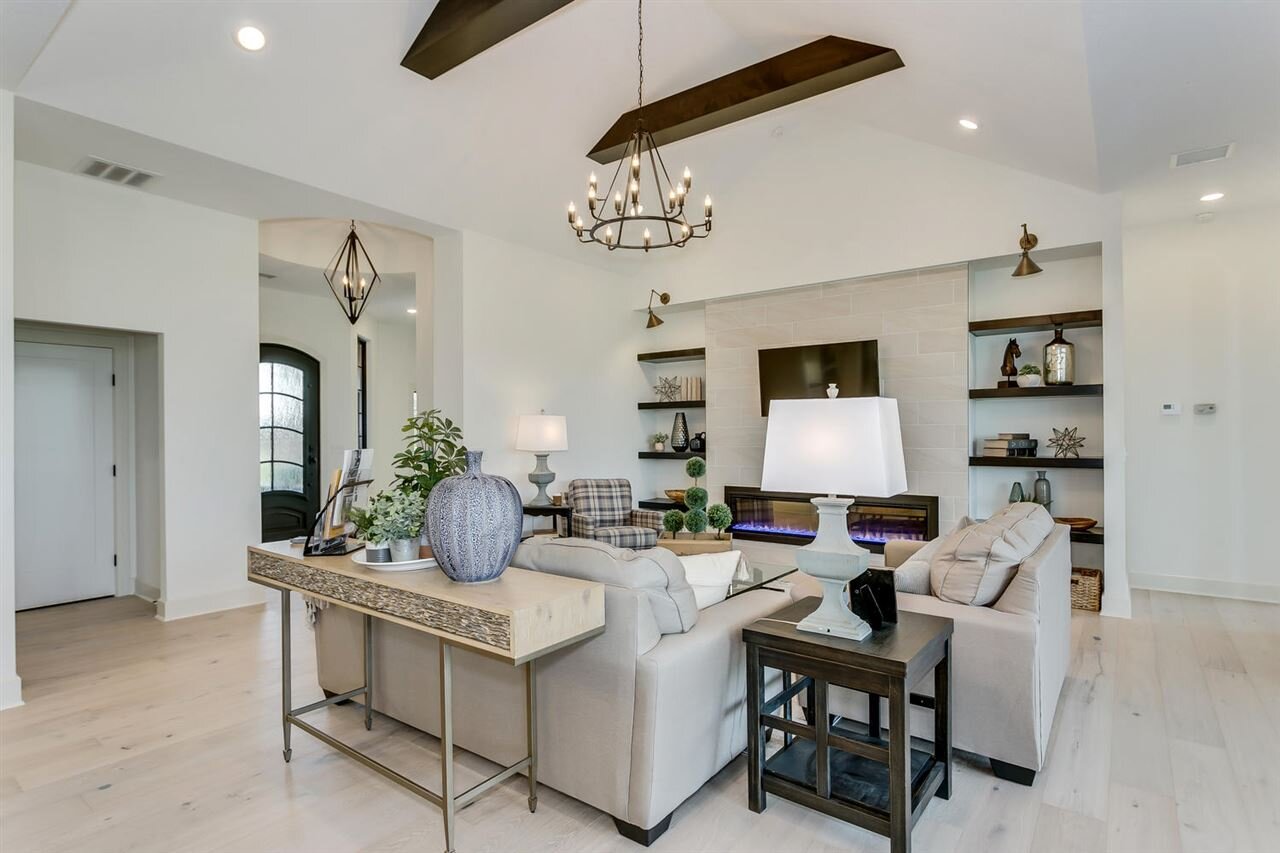























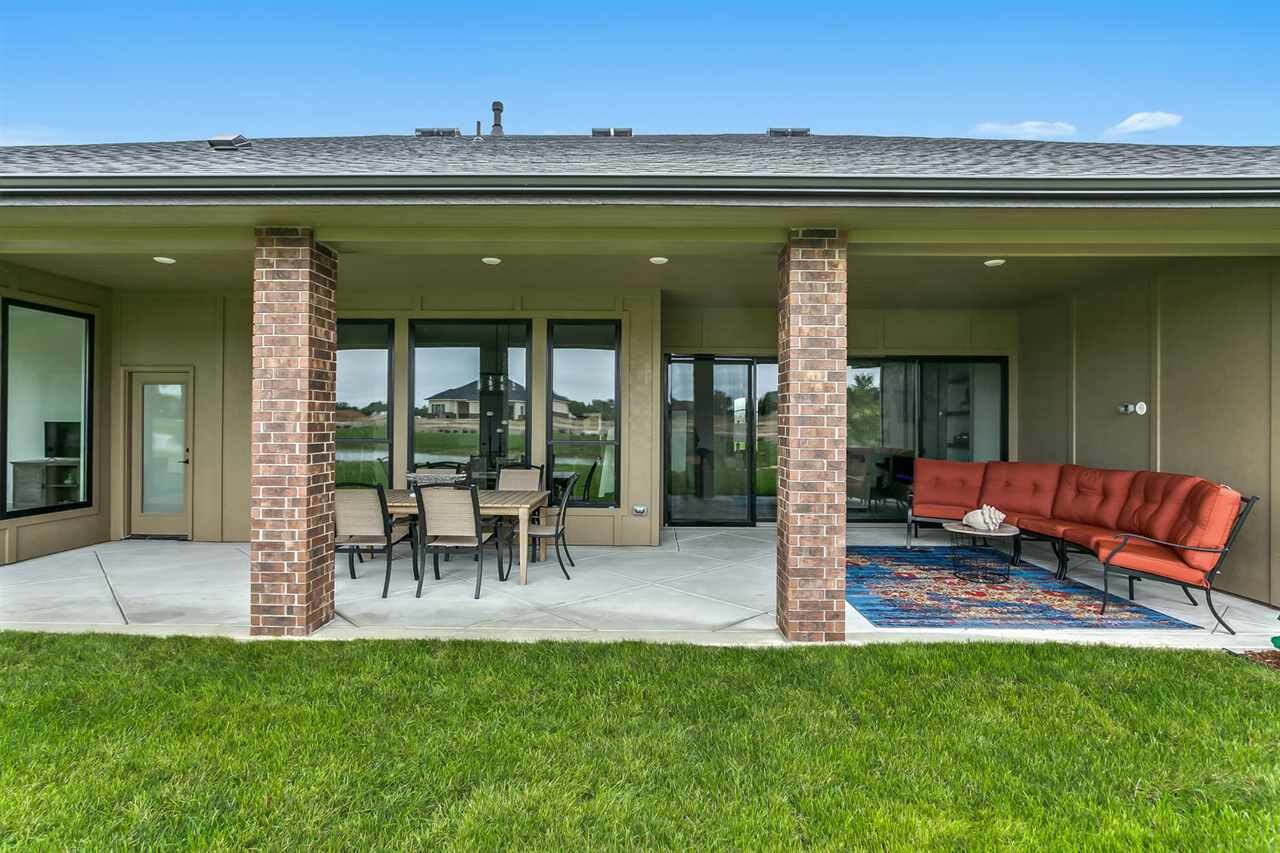

love where you live

